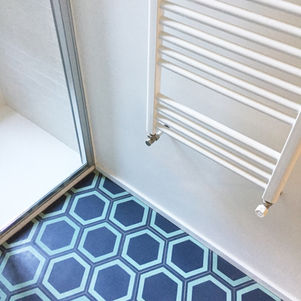
Category: residential
Tipology: apartment renovation
Location: Milano, Italy
Year: 2018
Size: 65 m² / 700 ft²
Status: built
Client: Private
Project Architect: Giancarlo Tonoli
Vanvitelli 49 - Industrial / Classical integration
This apartment is located in a historical 19th century’s building in a former working-class neighborhood of eastern Milan, that today, after a gentrification process and the city expansion, has become a middle class area. The finishes I selected reproduce the nature of the neighborhood, combining middle-class classicism and the unfinished aesthetics of factories. The central wall is the load-bearing nucleus and the connection element of all the rooms. Therefore I removed the plaster and revealed the original bricks to recall factory’s aesthetics, and used cove lighting all along the wall to make it the protagonist of this intervention. The classical style of the Italian herringbone pattern parquet, the traditional cement-tiles, the original wooden windows frames and the ceiling’s stuccowork decorations contrasts with the industrial aesthetics of the bricks and the black steel of the kitchen/living-room door.











